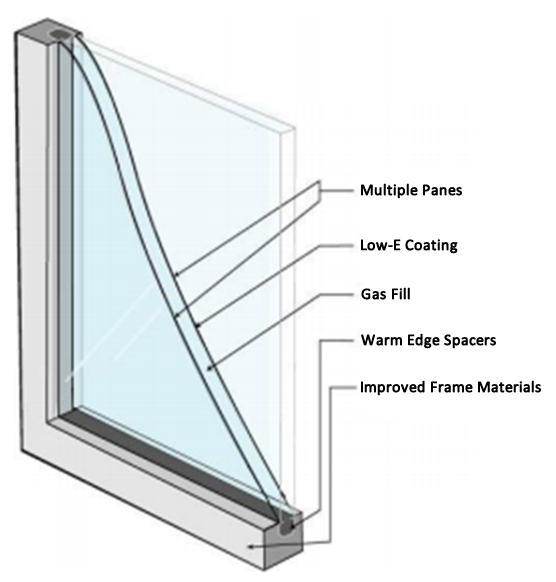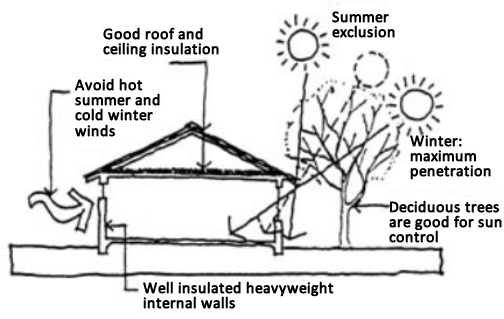| << Chapter < Page | Chapter >> Page > |

A large part of the energy consumption and thus environmental impact of a building is the building heating, ventilation and air-conditioning (HVAC) systems that are used to provide comfortable temperature, humidity and air supply levels. Buildings must be designed to meet local energy code requirements, but these are often not as aggressive targets as they could be to demand more energy efficiency. In the U.S. ENERGY Star provides guidance and benchmarking to help set more aggressive goals.
There are many ways HVAC systems can be designed to be more efficient. Variable air volume (VAV) systems increase air flow to meet the increase or decrease in heat gains or losses within the area served. Having fans power down when not needed saves energy, as does reducing the amount of air that needs to be conditioned and also reduces the need for reheat systems. These systems are used to warm up an area if the cooled air supply is making an area too cold. VAV systems can generally handle this by reducing air supply. All of this does need to be balanced by making sure there is enough fresh air supply to meet the needs of the number of occupants in a building. Otherwise, it will feel stuffy due to lack of air flow and oxygen.
Also using automated controls, whether it is a programmable thermostat in your home or a building automation system (BAS) that uses computers to control HVAC settings based on schedules and occupancy, can significantly reduce energy consumption.
The equipment itself can be made more energy efficient. For instance new home furnaces range in efficiency from 68-97%. Ideally, the most energy efficient furnace would be installed in a new home ( U.S. Department of Energy, 2011 ).
This type of architectural design does not require mechanical heating and cooling of a building. Instead it uses heating and cooling strategies that have been used historically such as natural ventilation, solar heat gain, solar shading and efficient insulation. Figure Passive Solar Design shows some of these elements. In the winter solar radiation is trapped by the greenhouse effect of south facing windows (north in the southern hemisphere) exposed to full sun. Heat is trapped, absorbed and stored by materials with high thermal mass (usually bricks or concrete) inside the house. It is released at night when needed to warm up the building as it loses heat to the cooler outdoors. Shading provided by trees or shades keeps the sun out in the hot months.

Well-designed lighting can minimize the use of energy. This includes enhancing day lighting (natural light), through windows, skylights, etc. Using energy efficient lighting such as compact fluorescent light bulbs and LEDs (light-emitting diodes) can save energy as well. Using occupancy sensors also means that lights will only be on when someone is in a room. See Module Sustainable Energy Practices: Climate Action Planning for more energy-saving technologies that can be incorporated into buildings.

Notification Switch
Would you like to follow the 'Sustainability: a comprehensive foundation' conversation and receive update notifications?